606 N Howard Street, #D, Glendale, CA 91206
-
Sold Price :
$694,000
-
Beds :
2
-
Baths :
3
-
Property Size :
1,352 sqft
-
Year Built :
1980
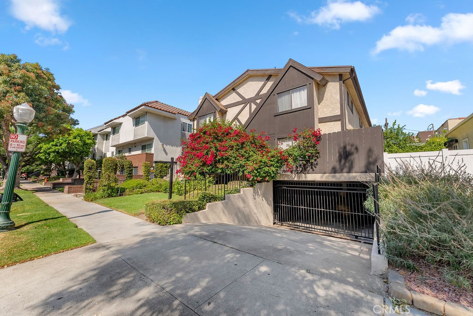
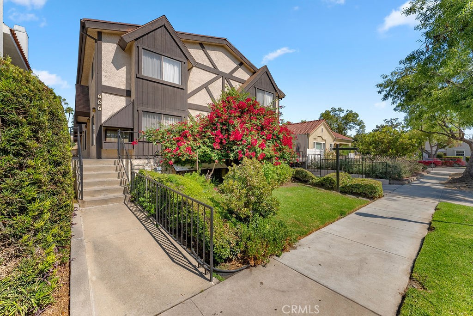
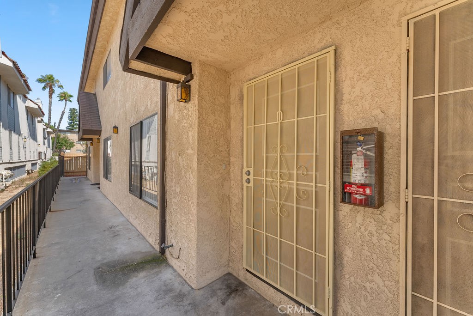
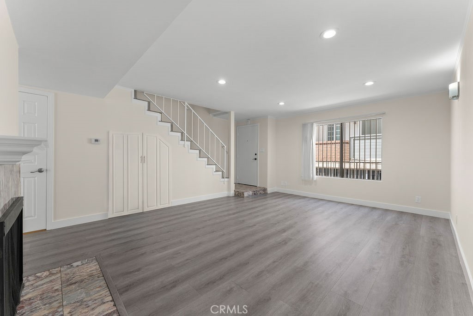
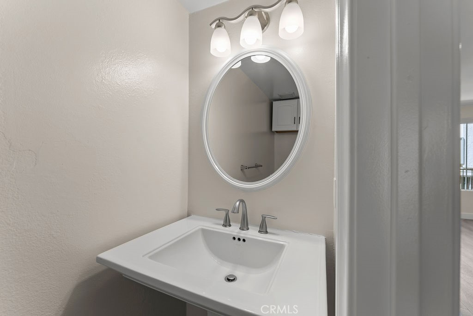
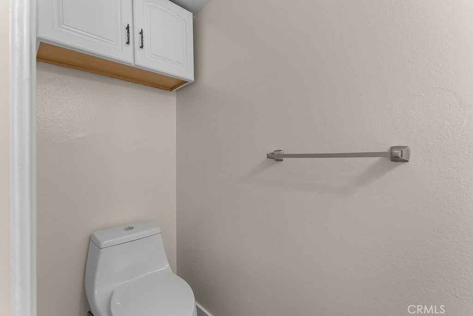
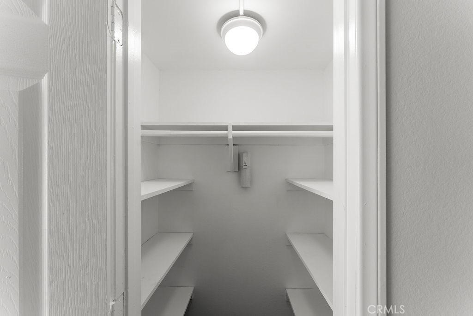
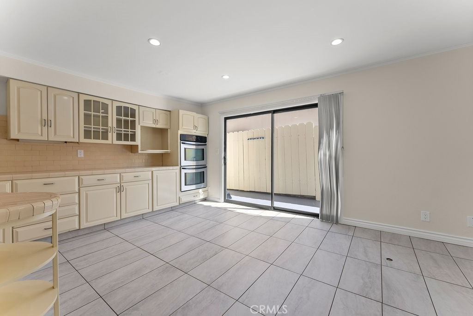
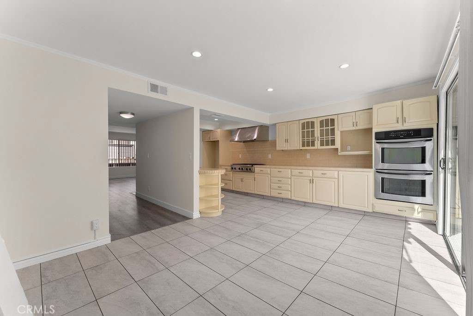
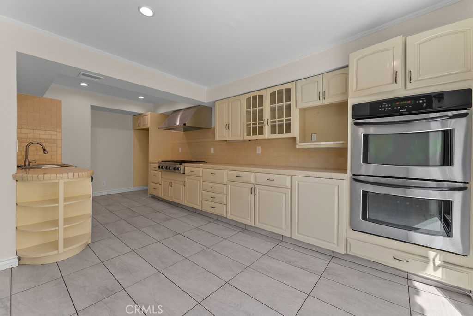
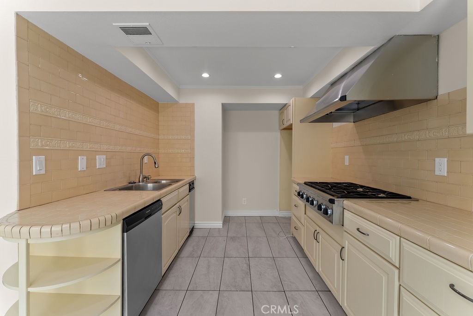
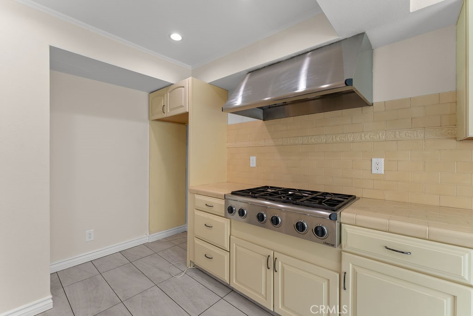
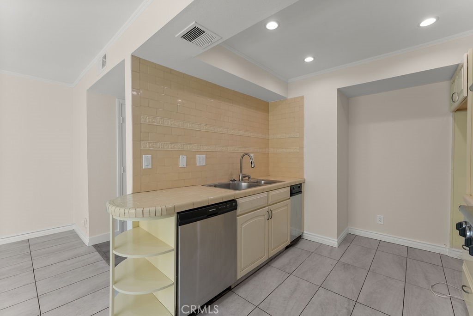
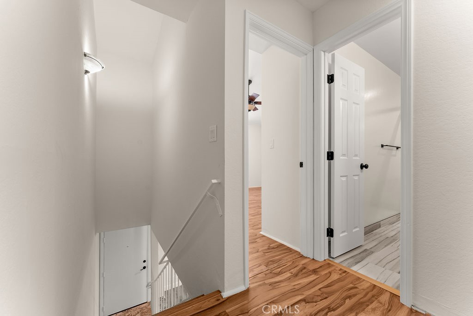
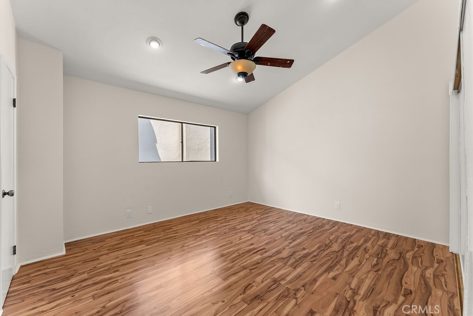
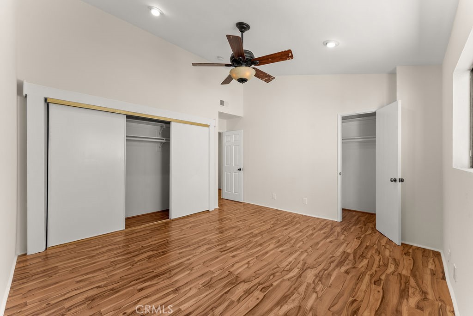
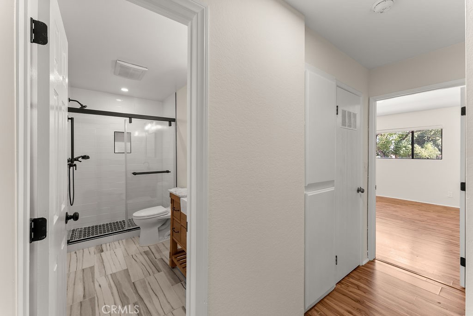
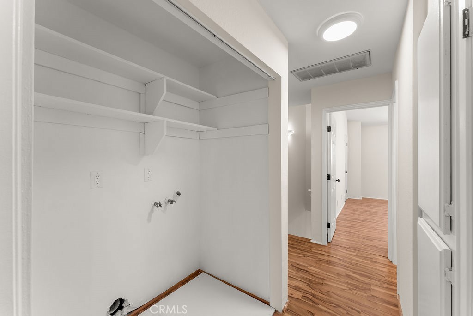
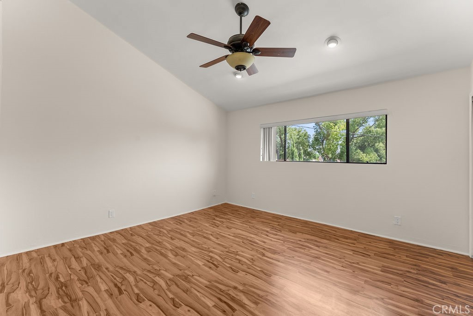
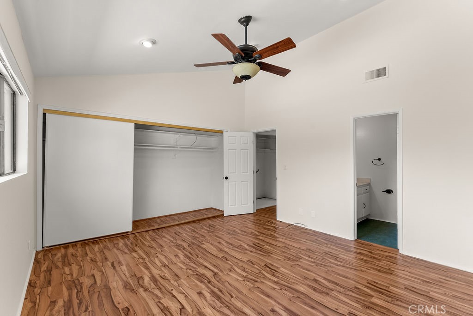
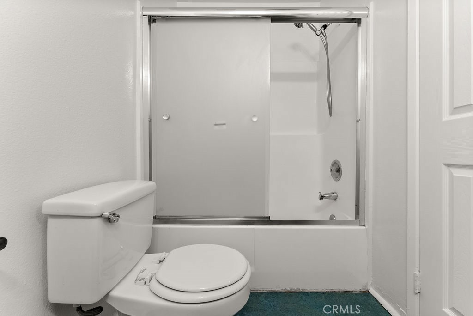
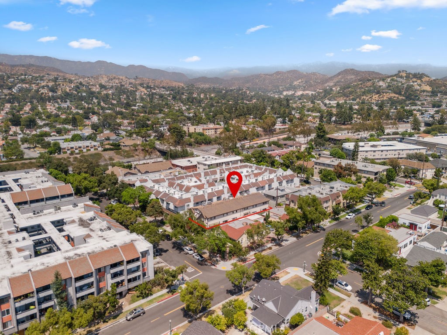
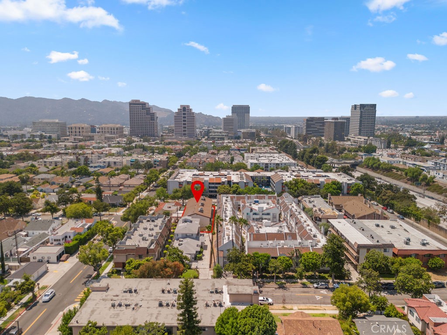
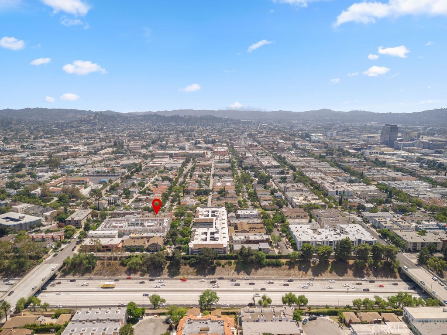
Property Description
Welcome to this beautiful two-story townhouse style condo in highly desirable Glendale 91206 location, walking distance to downtown Glendale, shopping, restaurants and entertainment. This light and bright unit is located in a small complex building of 6 units. Some of the features of this remodeled unit include high ceilings upstairs, fireplace, recessed lighting and an open floor plan. The spacious kitchen has plenty of counter space, a Kitchen Aid double oven, Kitchen Craft wood cabinets and opens up to the dining room and living room. There is a half bath on the first floor. Upstairs you will find a master suite with its own full bath, and a second nicely sized bedroom with an additional full bath. Enjoy some outdoor space in the private balcony. This unit comes with hooks up for washer and dryer, 2 parking spaces & storage area in the garage.
Interior Features
| Laundry Information |
| Location(s) |
Inside |
| Kitchen Information |
| Features |
Tile Counters |
| Bedroom Information |
| Features |
All Bedrooms Up |
| Bedrooms |
2 |
| Bathroom Information |
| Bathrooms |
3 |
| Interior Information |
| Features |
Breakfast Area, Ceiling Fan(s), Cathedral Ceiling(s), All Bedrooms Up |
| Cooling Type |
Central Air |
Listing Information
| Address |
606 N Howard Street, #D |
| City |
Glendale |
| State |
CA |
| Zip |
91206 |
| County |
Los Angeles |
| Listing Agent |
Raymond Honanian DRE #01372779 |
| Courtesy Of |
Silver Spoon Properties |
| Close Price |
$694,000 |
| Status |
Closed |
| Type |
Residential |
| Subtype |
Condominium |
| Structure Size |
1,352 |
| Lot Size |
7,036 |
| Year Built |
1980 |
Listing information courtesy of: Raymond Honanian, Silver Spoon Properties. *Based on information from the Association of REALTORS/Multiple Listing as of Oct 18th, 2024 at 9:57 PM and/or other sources. Display of MLS data is deemed reliable but is not guaranteed accurate by the MLS. All data, including all measurements and calculations of area, is obtained from various sources and has not been, and will not be, verified by broker or MLS. All information should be independently reviewed and verified for accuracy. Properties may or may not be listed by the office/agent presenting the information.
























