18016 Collins Street, Encino, CA 91316
-
Listed Price :
$1,549,000
-
Beds :
4
-
Baths :
4
-
Property Size :
2,261 sqft
-
Year Built :
1949
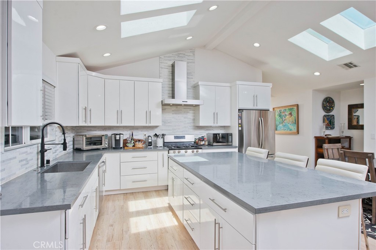
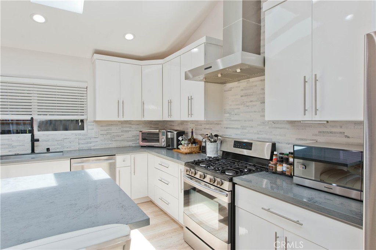
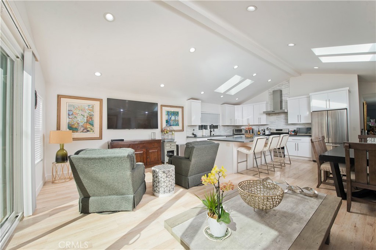
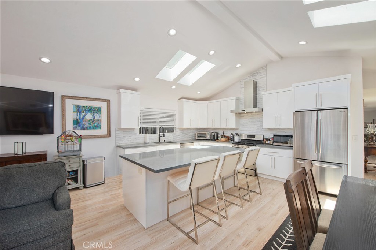
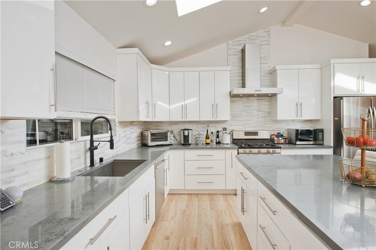
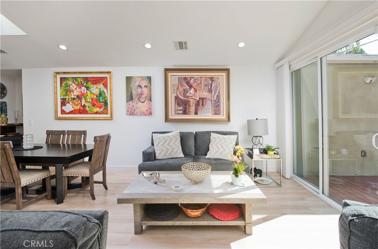
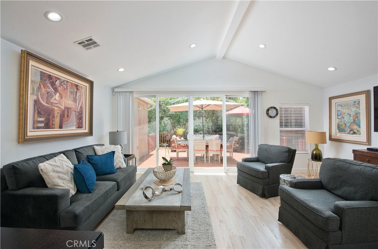
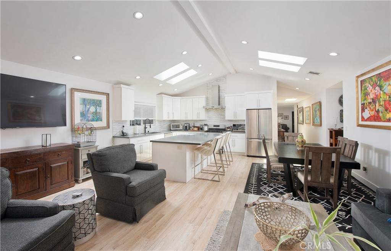
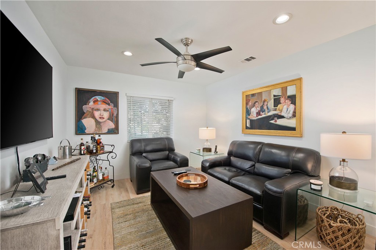
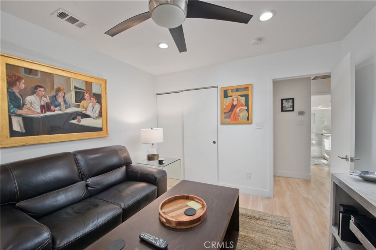
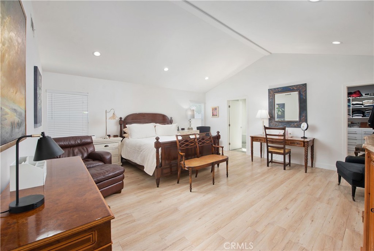
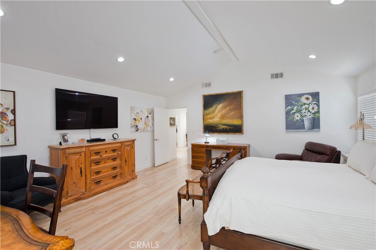
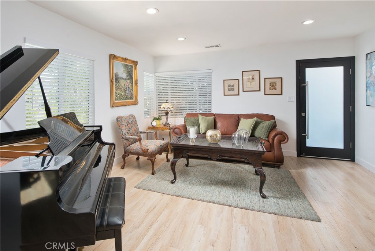
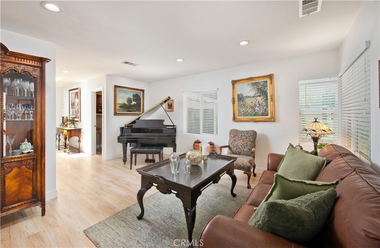
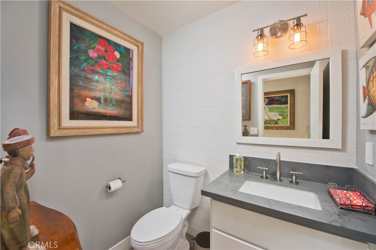
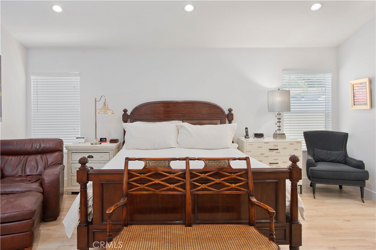
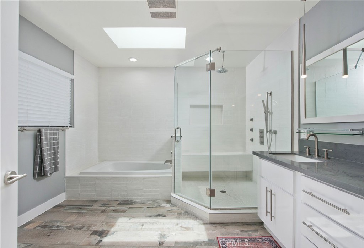
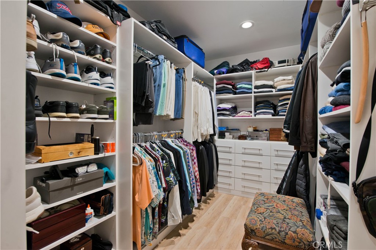
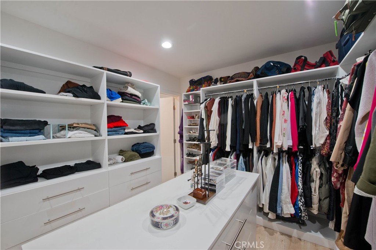
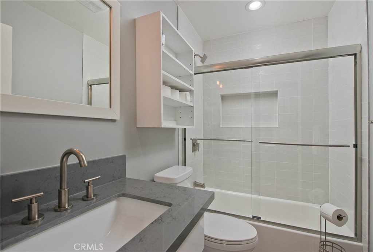
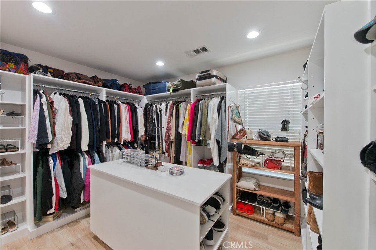
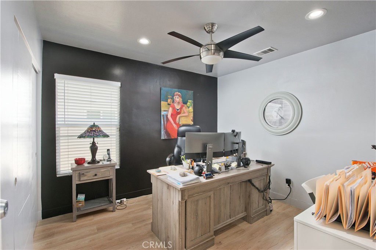
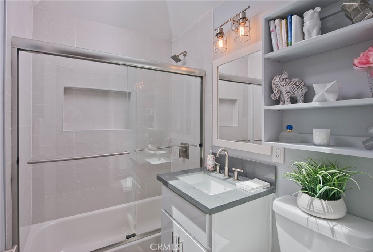
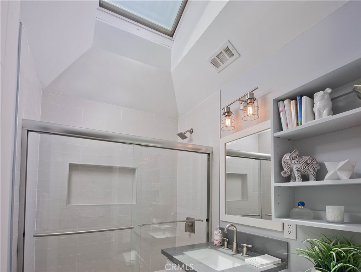
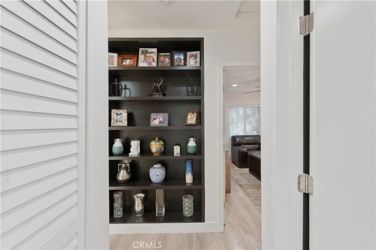
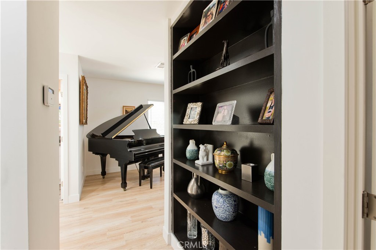
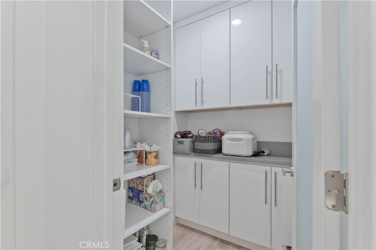
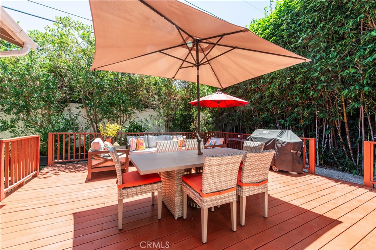
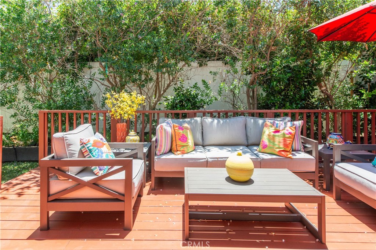
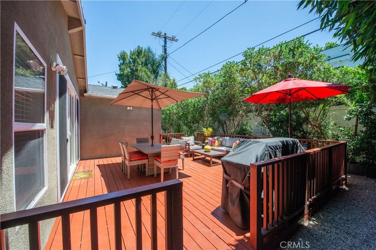
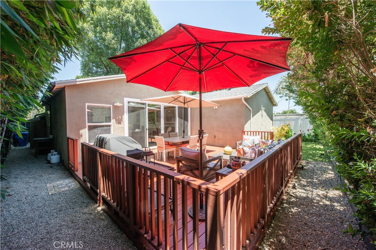
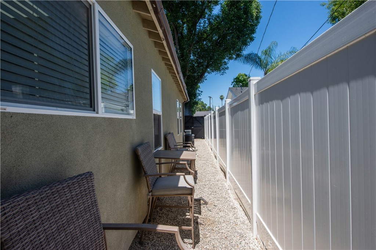
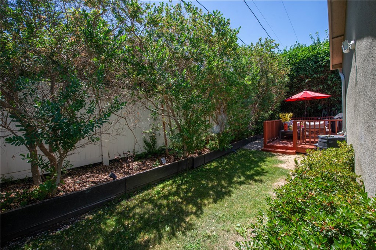
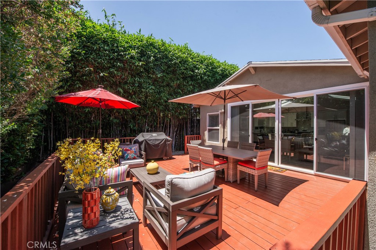
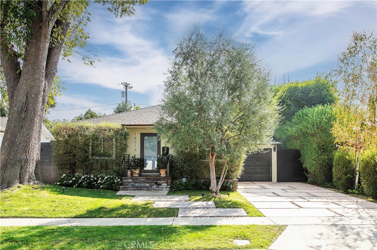
Property Description
Welcome to your new home at 18016 Collins St a 4 bedroom, 4 bathroom retreat! From the moment you arrive, you'll be captivated by the charming curb appeal and the mature trees that provide a serene escape from city life. Step into the formal living room, which offers ample space for all your needs. The two front bedrooms are spacious, with full-size closets, and share a beautifully appointed full bath off the hall. As you continue down the hall, the soaring vaulted ceilings in the great room draw your eye, while the four skylights over the kitchen flood the space with natural light. This great room is an entertainer's dream, featuring a chef's kitchen with stainless steel appliances and an oversized island. Relax in the family room and enjoy the view of the wood deck and mature trees through the wall-to-wall glass doors. The secondary suite has been transformed into an incredible walk-in closet, complete with cabinetry all around and an island, as well as a full bathroom. The primary suite is equally impressive, with its enormous size, vaulted ceilings, walk-in closet, and full bathroom featuring a double vanity, extra-large shower, and separate jetted tub. Find your zen in the backyard, surrounded by mature trees and flowers. The wood deck offers plenty of space for entertaining, dining, barbecuing, and more. This home boasts unique features that set it apart, including a walk-in pantry with built-ins, a recessed bookshelf in the hallway, a finished garage with storage cabinets, newer fencing, an expansive deck, recessed lighting, vinyl flooring, double-pane windows, soft-closing cabinetry, linen closet, coat closet, skylights in bathroom and hall, and much more.
Interior Features
| Laundry Information |
| Location(s) |
Washer Hookup, Gas Dryer Hookup, In Garage |
| Kitchen Information |
| Features |
Kitchen Island, Kitchen/Family Room Combo, Quartz Counters, Self-closing Cabinet Doors, Self-closing Drawers, Walk-In Pantry, None |
| Bedroom Information |
| Bedrooms |
4 |
| Bathroom Information |
| Features |
Bathtub, Dual Sinks, Low Flow Plumbing Fixtures, Quartz Counters, Separate Shower, Tub Shower, Walk-In Shower |
| Bathrooms |
4 |
| Flooring Information |
| Material |
Vinyl |
| Interior Information |
| Features |
Breakfast Bar, High Ceilings, Living Room Deck Attached, Open Floorplan, Pantry, Quartz Counters, Recessed Lighting, Primary Suite, Walk-In Pantry, Walk-In Closet(s) |
| Cooling Type |
Central Air |
Listing Information
| Address |
18016 Collins Street |
| City |
Encino |
| State |
CA |
| Zip |
91316 |
| County |
Los Angeles |
| Listing Agent |
Tamara Tambe DRE #01793556 |
| Co-Listing Agent |
Darren Shack DRE #01930725 |
| Courtesy Of |
Pinnacle Estate Properties, Inc. |
| List Price |
$1,549,000 |
| Status |
Active |
| Type |
Residential |
| Subtype |
Single Family Residence |
| Structure Size |
2,261 |
| Lot Size |
5,747 |
| Year Built |
1949 |
Listing information courtesy of: Tamara Tambe, Darren Shack, Pinnacle Estate Properties, Inc.. *Based on information from the Association of REALTORS/Multiple Listing as of Nov 18th, 2024 at 9:31 PM and/or other sources. Display of MLS data is deemed reliable but is not guaranteed accurate by the MLS. All data, including all measurements and calculations of area, is obtained from various sources and has not been, and will not be, verified by broker or MLS. All information should be independently reviewed and verified for accuracy. Properties may or may not be listed by the office/agent presenting the information.



































