8501 Citigate Drive, Whittier, CA 90602
-
Listed Price :
$699,000
-
Beds :
3
-
Baths :
3
-
Property Size :
1,523 sqft
-
Year Built :
1990
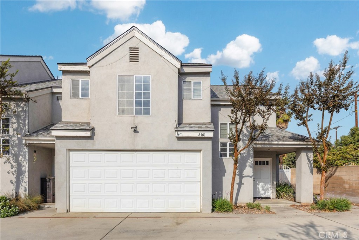
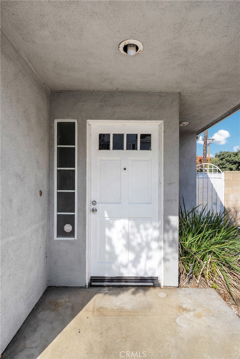
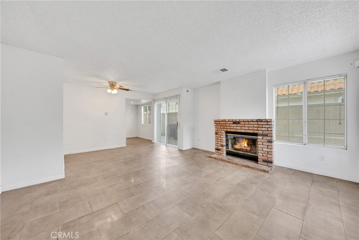
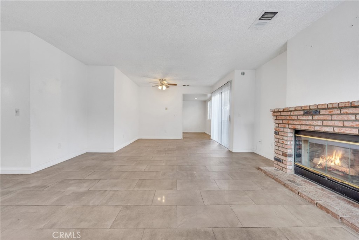
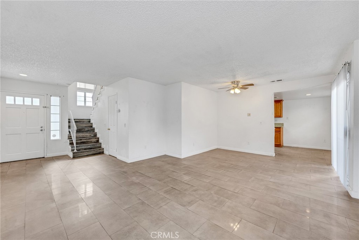
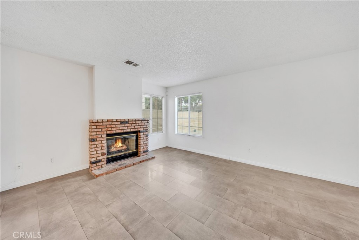
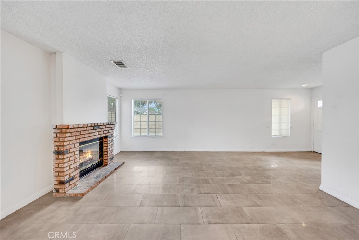
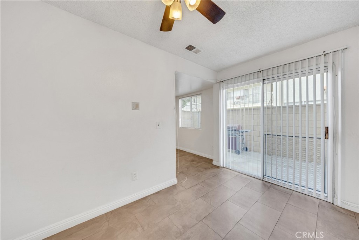
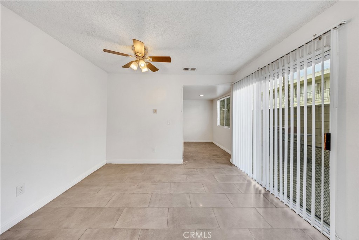
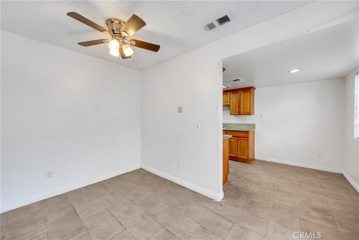
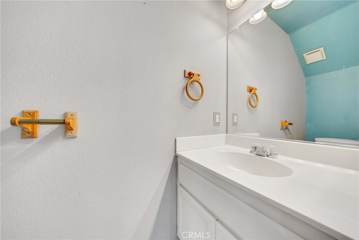
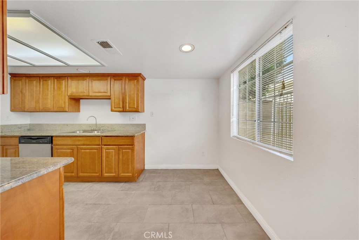
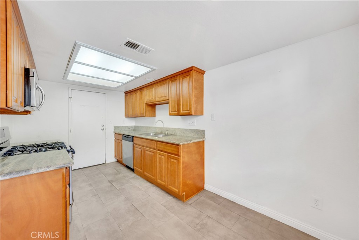
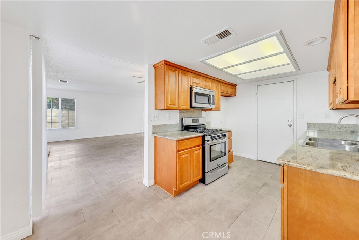
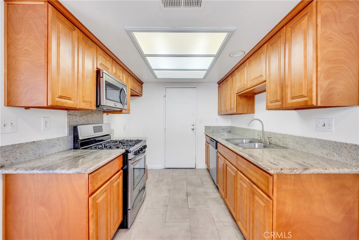
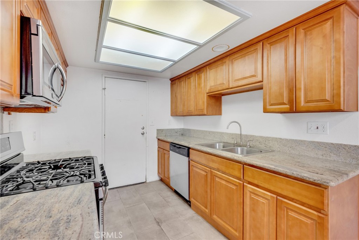
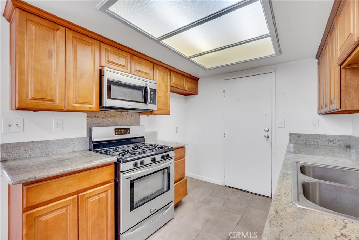
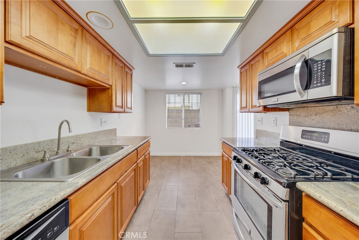
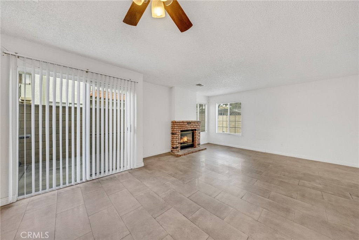
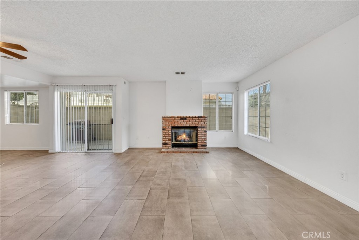
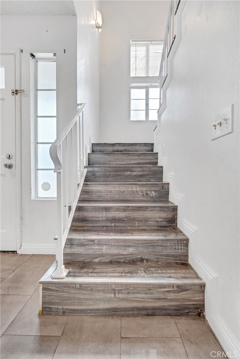
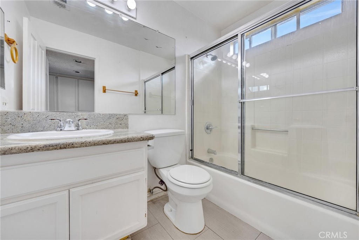
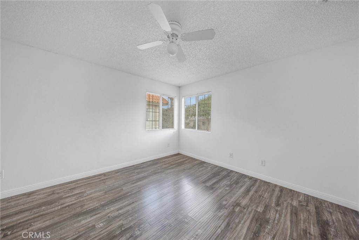
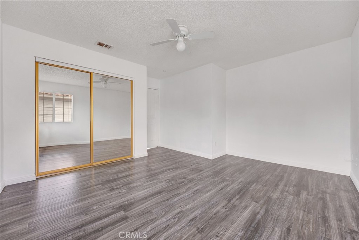
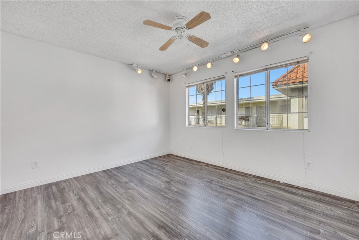
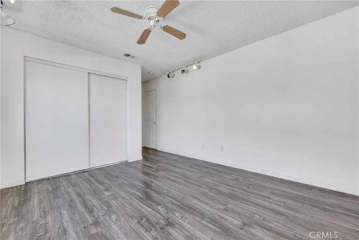
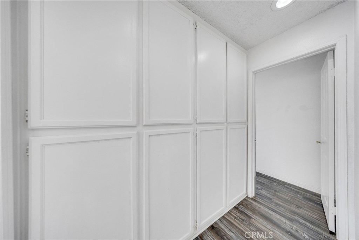
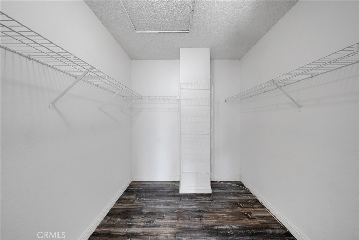
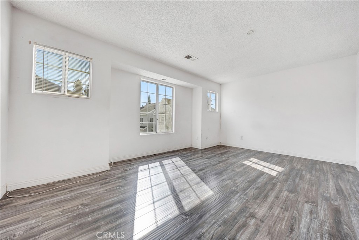
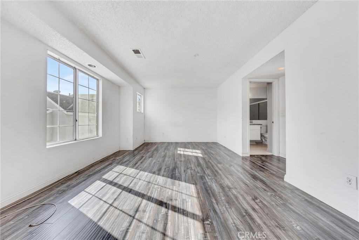
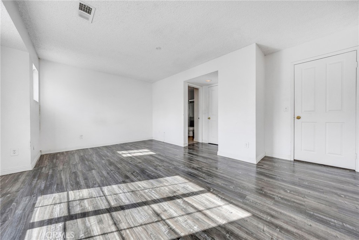
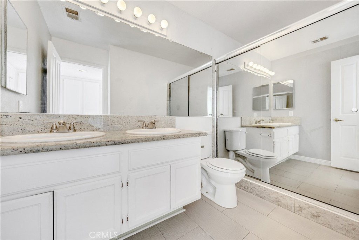
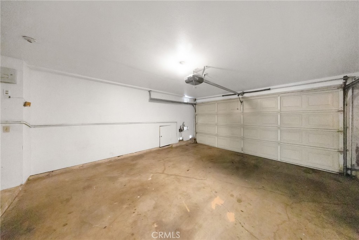
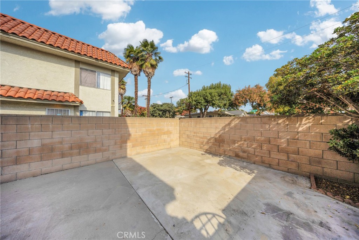
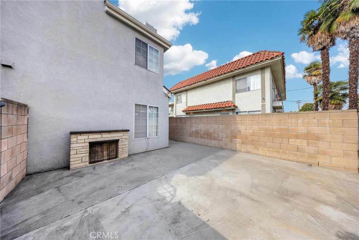
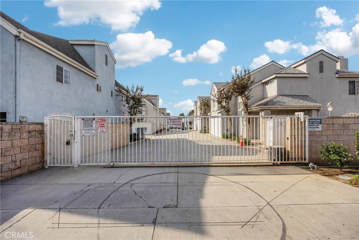
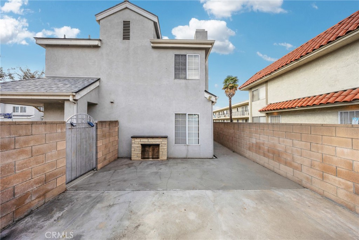
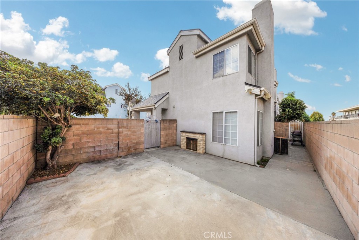
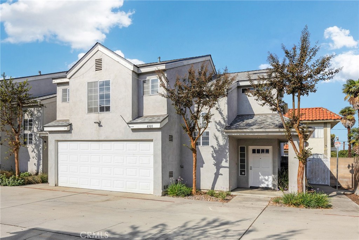
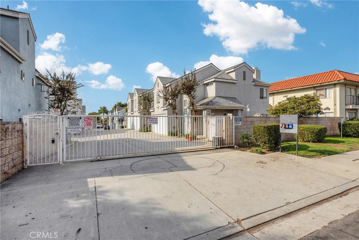

Property Description
QUALIFIES FOR A $50,000 GRANT FROM CITY NATIONAL BANK! Exceptional 3 bedroom, 2.5 bath townhome in gated community with its own attached 2 car garage! Welcome to this well situated property in the heart of Whittier. Ready to move in, this well laid out home has an open kitchen with gas stove, microwave and dishwasher, and the ground floor opens up to an oversized patio with a block wall for privacy. The 2 car garage has the washer and dryer hookups and a newer water heater which was installed in 2022. Upstairs, there are 3 bedrooms including a primary suite with ensuite bath with dual vanities, a walk-in closet, and high vaulted ceilings. The property has central heat and air, and the gated community is well maintained, with newer roof just installed this year in 2024. Low HOA dues include water, trash and sewer. This excellent value is not going to last, so make sure you come and see this property very soon!
Interior Features
| Laundry Information |
| Location(s) |
Washer Hookup, Electric Dryer Hookup, In Garage |
| Bedroom Information |
| Bedrooms |
3 |
| Bathroom Information |
| Features |
Dual Sinks |
| Bathrooms |
3 |
| Interior Information |
| Features |
Primary Suite, Walk-In Closet(s) |
| Cooling Type |
Central Air |
Listing Information
| Address |
8501 Citigate Drive |
| City |
Whittier |
| State |
CA |
| Zip |
90602 |
| County |
Los Angeles |
| Listing Agent |
Nancy Deprez DRE #01899929 |
| Courtesy Of |
Vista Sotheby's Int'l Realty |
| List Price |
$699,000 |
| Status |
Active |
| Type |
Residential |
| Subtype |
Condominium |
| Structure Size |
1,523 |
| Lot Size |
60,327 |
| Year Built |
1990 |
Listing information courtesy of: Nancy Deprez, Vista Sotheby's Int'l Realty. *Based on information from the Association of REALTORS/Multiple Listing as of Nov 25th, 2024 at 1:00 AM and/or other sources. Display of MLS data is deemed reliable but is not guaranteed accurate by the MLS. All data, including all measurements and calculations of area, is obtained from various sources and has not been, and will not be, verified by broker or MLS. All information should be independently reviewed and verified for accuracy. Properties may or may not be listed by the office/agent presenting the information.









































